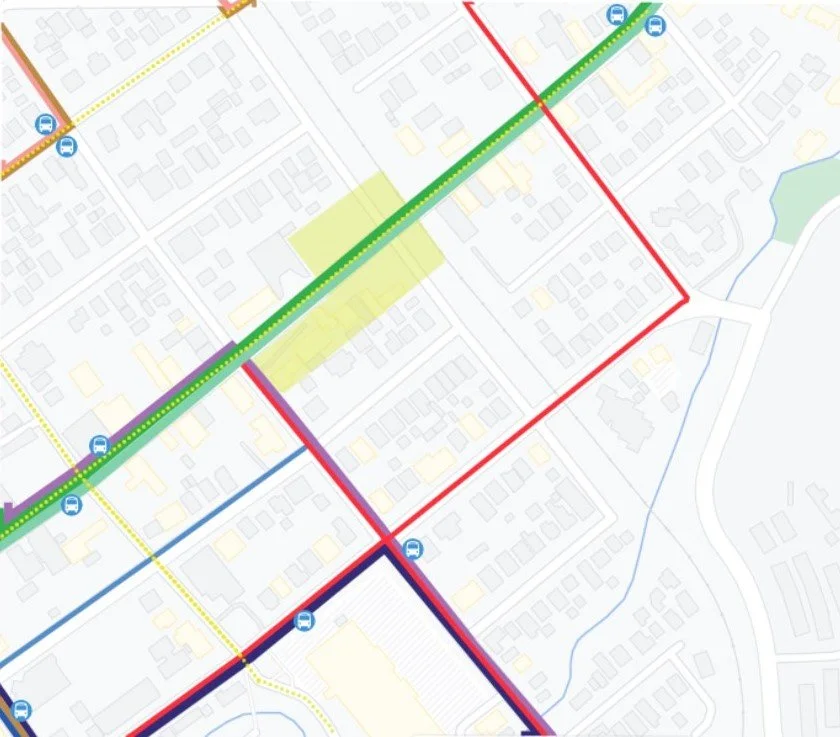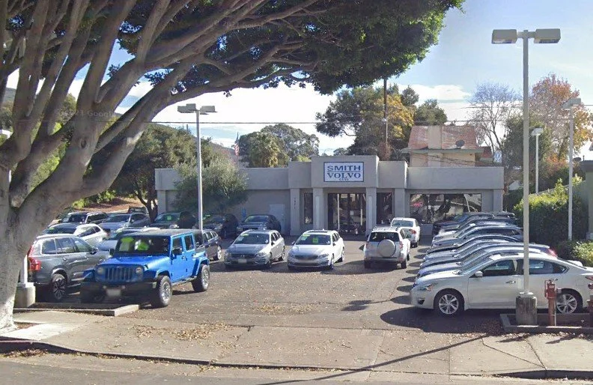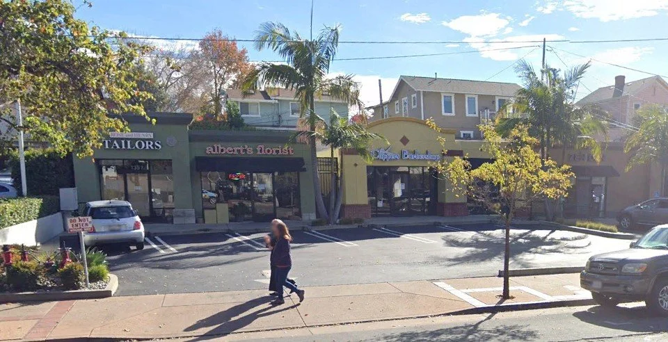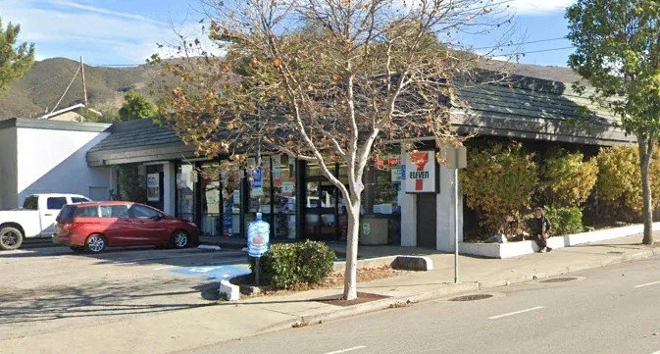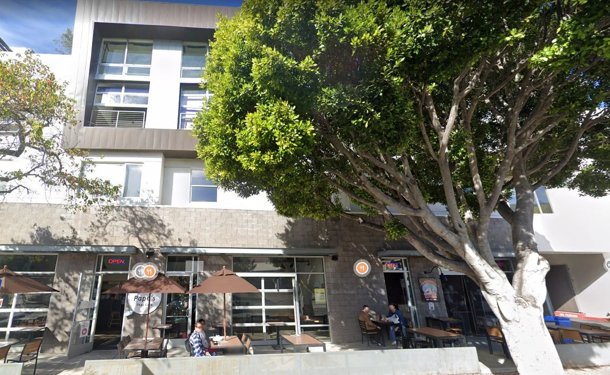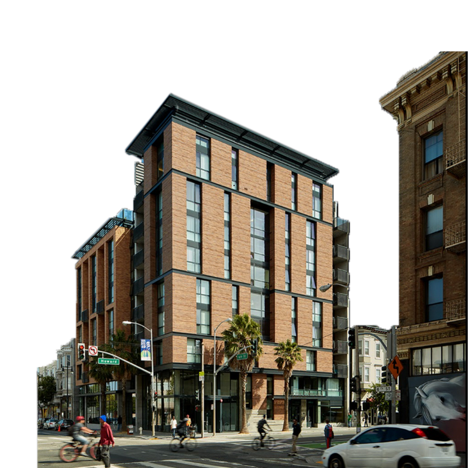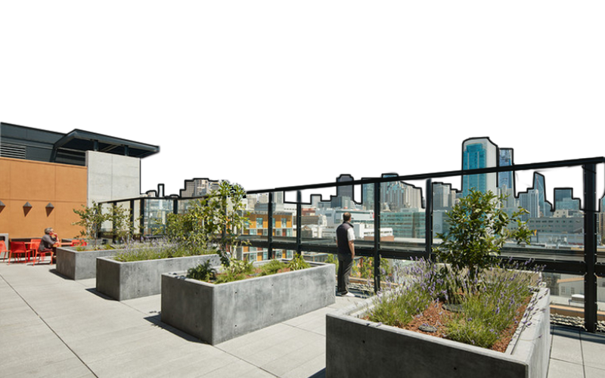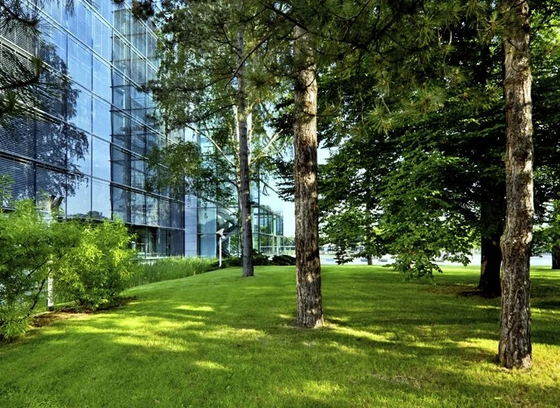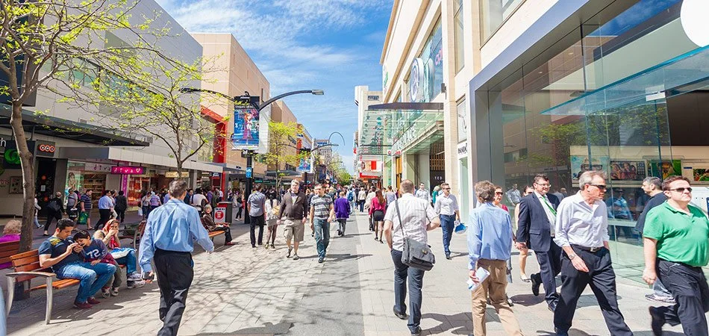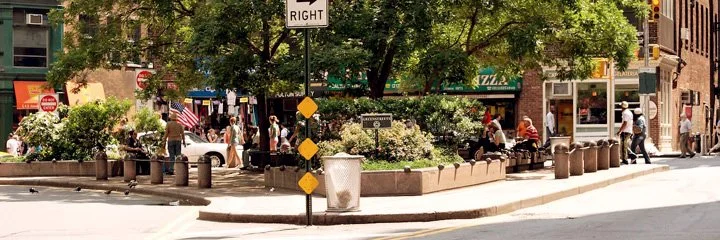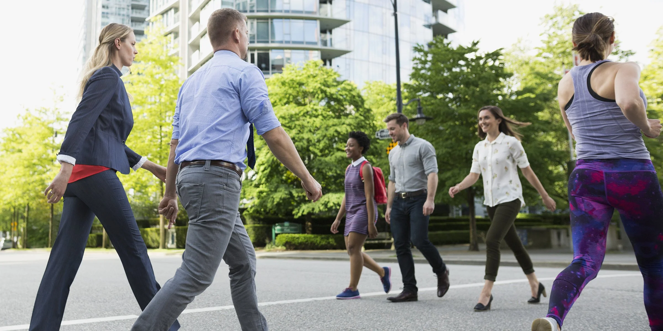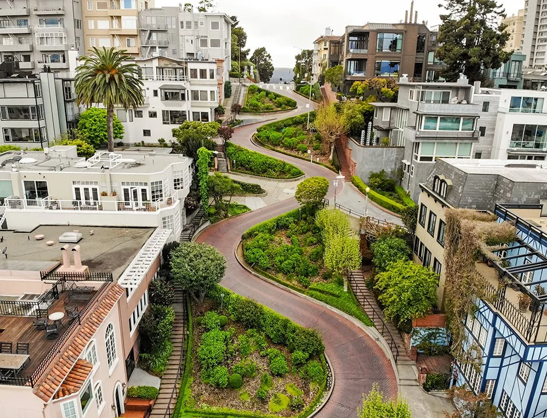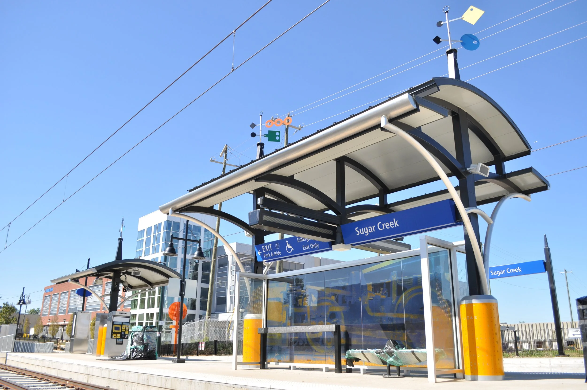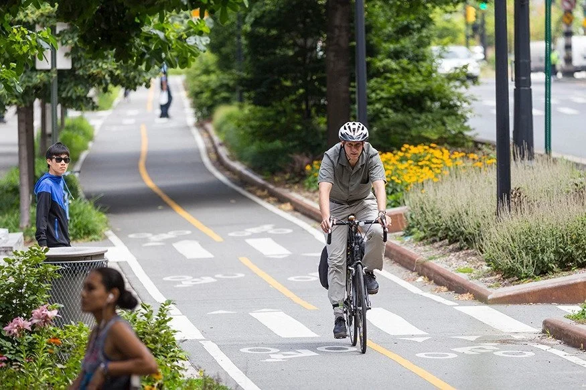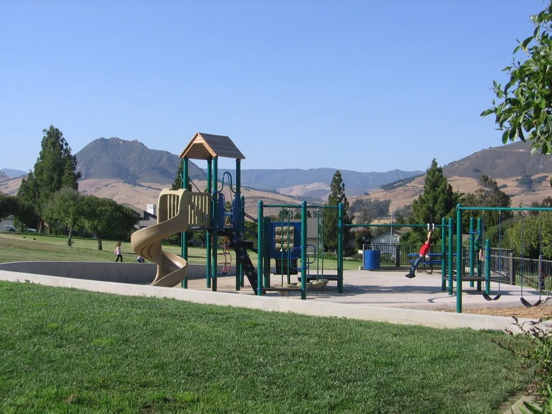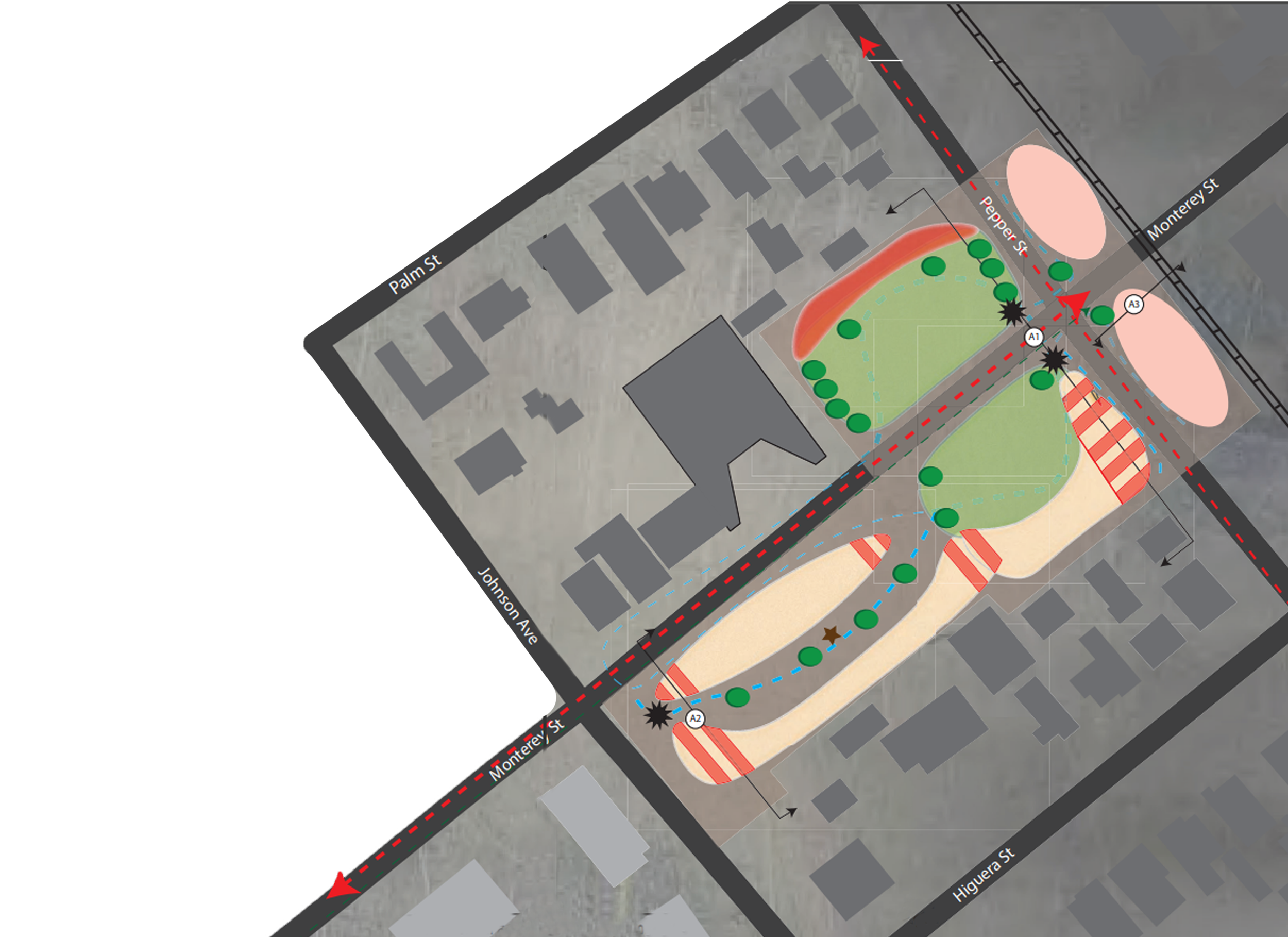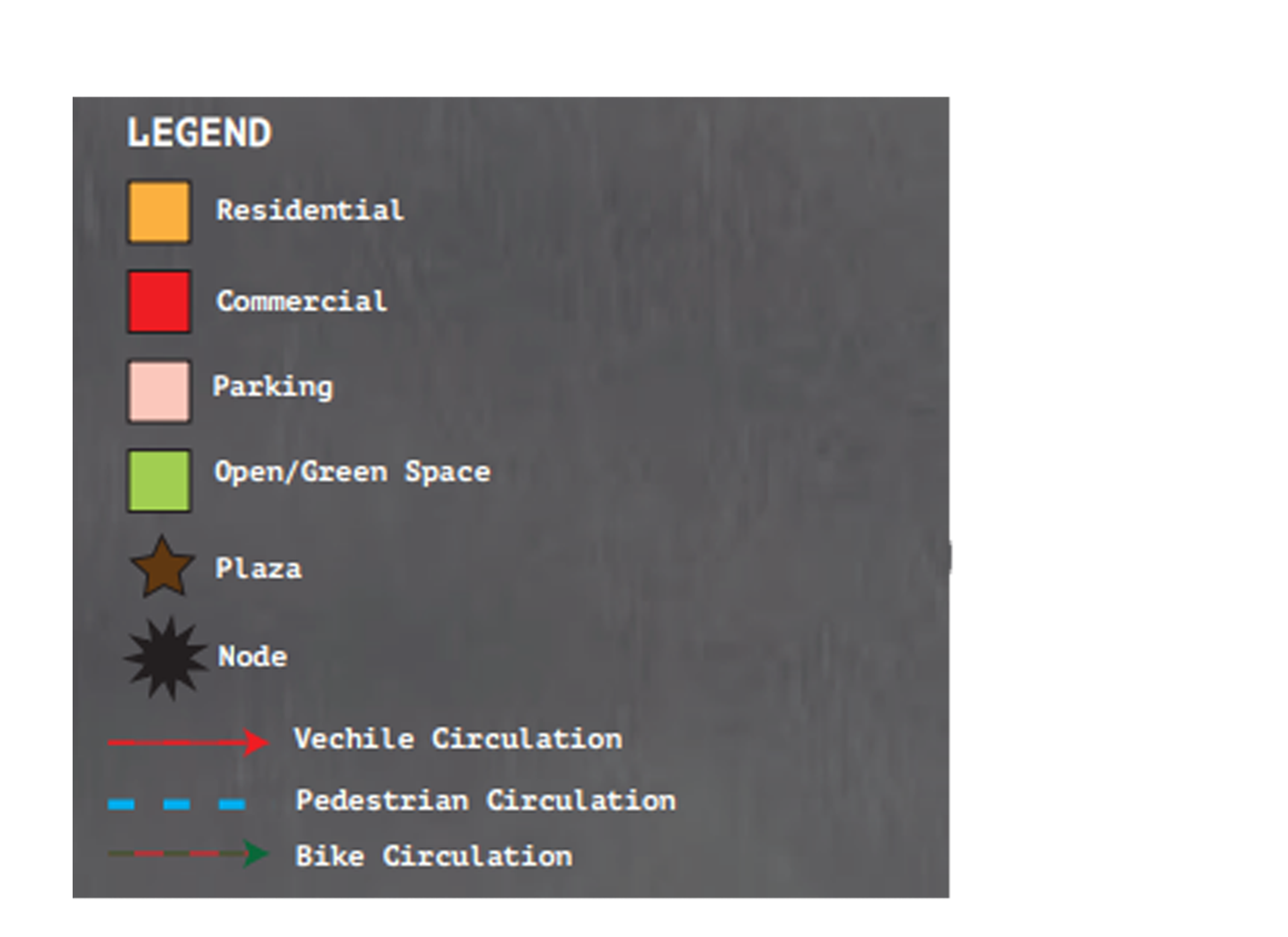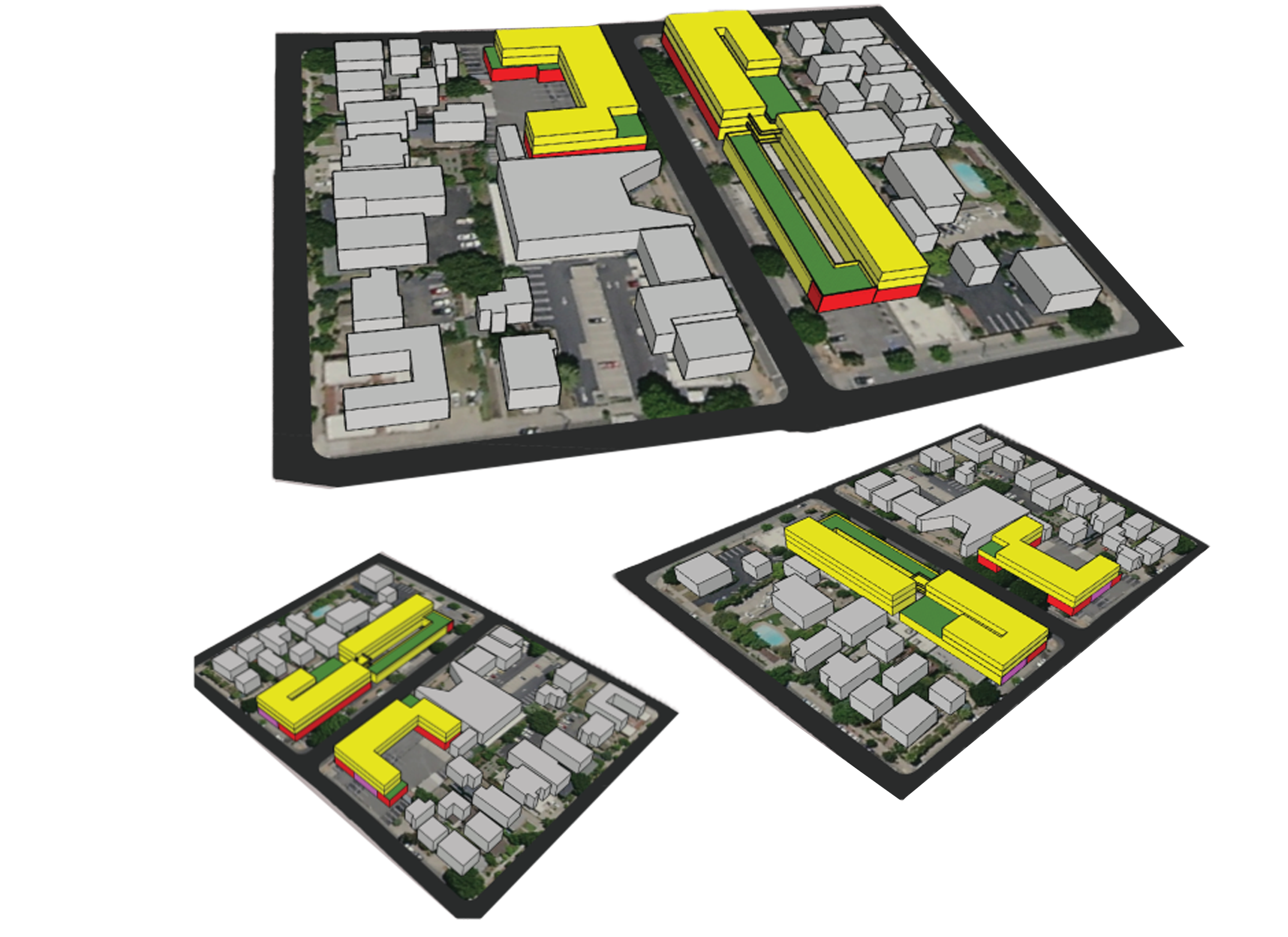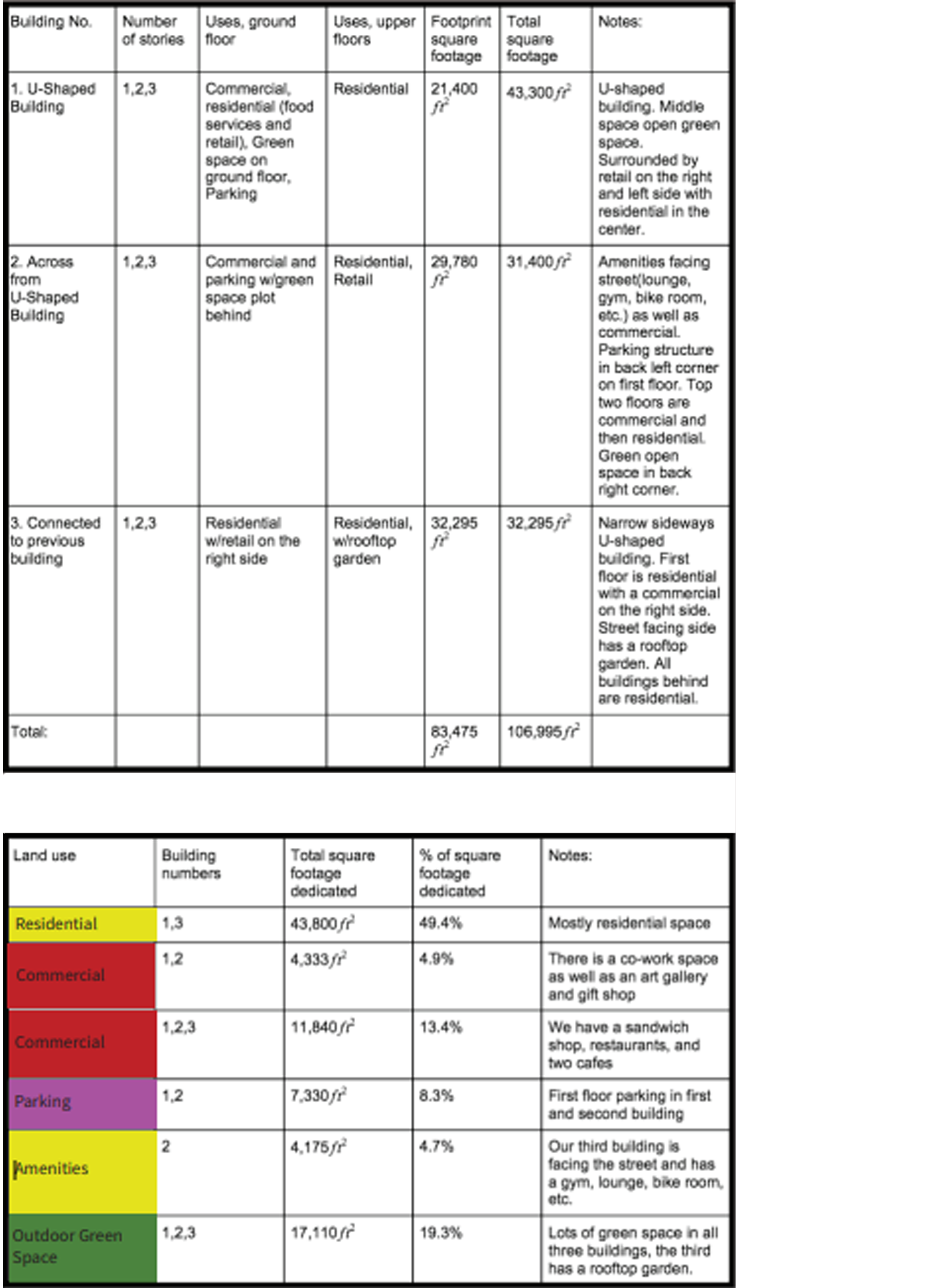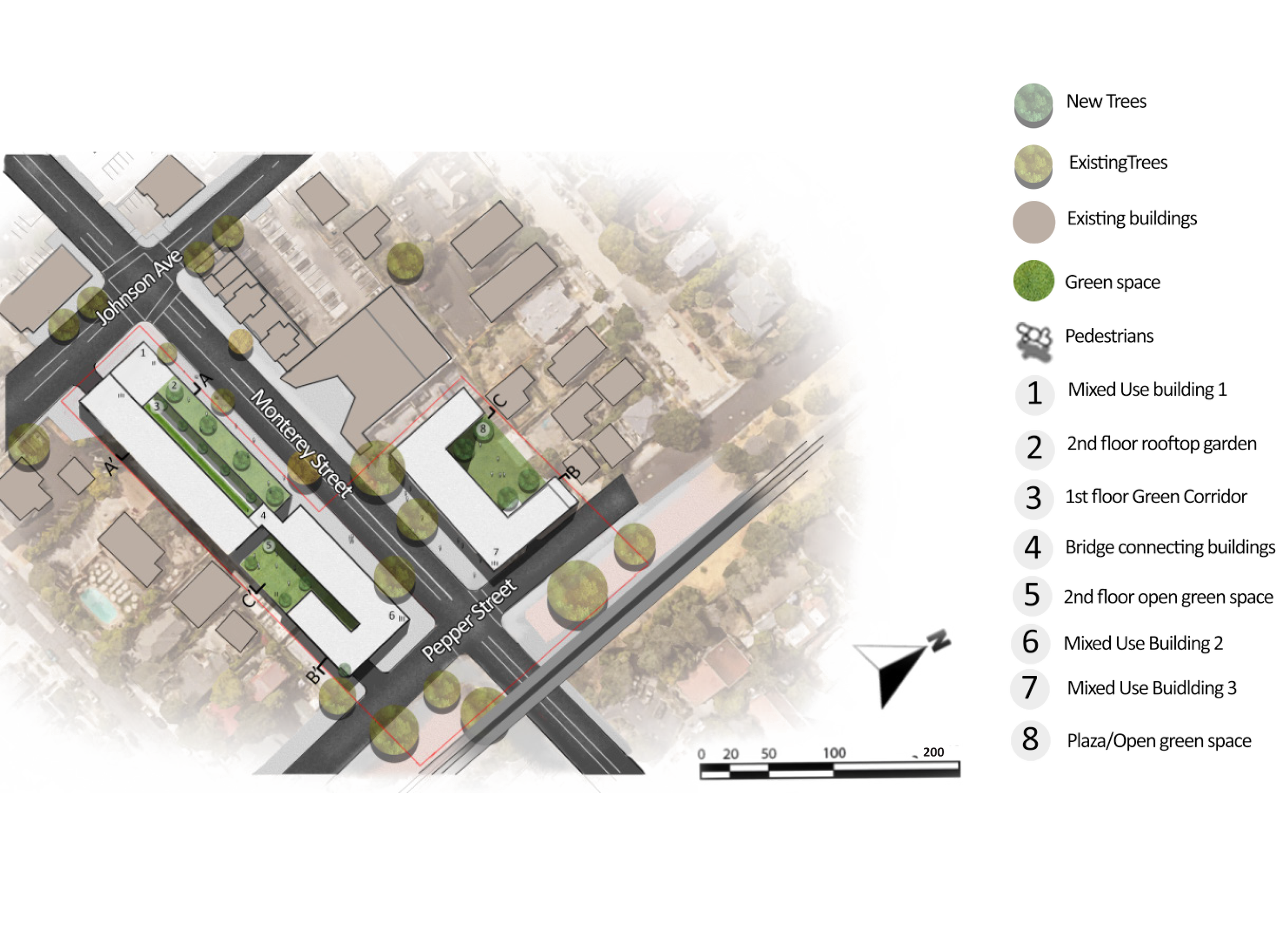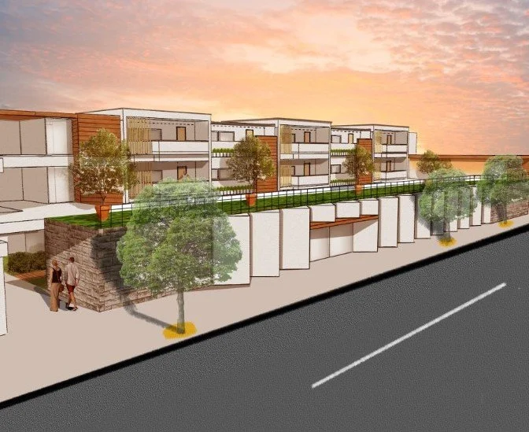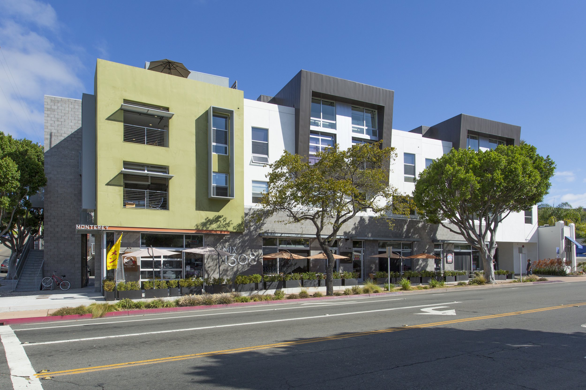
Eco Monterey
Rethinking SLO one corner at a time.
Role: Planner and Designer
Context: Repurpose and Rezoning
Period: Beginning of 2021
The Vision
By Gabrielle DeLavallade, Vidusha Srivatsan, Benjamin Chu, Bouthaina Belayad.
To develop and implement creative community space to enhance economic opportunity, build strong neighborhoods, and ensure a dynamic framework for quality growth in the project area. The main objectives would be the exploration and consideration of Aesthetic, Circulation, and Sustainability.
SITE ANALYSIS & MAP DIAGRAMS
Project Area
Some contexts of the site
The site extends from the parking lot on the corner of Monterey and Pepper street, and goes through Monterey Street, ending at Johnson Avenue or the 7-eleven Parking Lot. In addition to the street section, a portion of the track would be considered for a light rail station. It should be noted that existing trees, regardless of their color coating, are to remain.
Surrounding Amenities
The solid lines represent one way streets and the dashed lines indicate a two way street. It should be noted that the thicker the lines, the higher traffic intensity is present.
Such indicators would explain the design of major streets like California or Monterey Street, in which they are purposed for holding large volumes of vehicular traffic due to their adjacency towards commercial areas and centers through their size and two way lane, allowing mass numbers of drivers to move back and forth.
Class 2 Bike Lane
Class 3 Bike Lane
Sharrow
1A: Johnson / Tank Farm/ Airport
SITE PLAN AND PERSPECTIVE VIEWS
Final Design
Rendered Site Plan
Rendered Site Plan
1B: Broad/ Airport/ Johnson
3A: Promenade/ LOVR/ Madonna
3B: Cal Poly/ LOVR/ Amtrak
4A: Foothill/ Cal Poly/ Monterey
4B: Monterey/ Cal Poly/ Ramona Drive
Bus Stop
Legend
Existing Buildings
SWOT Analysis
The following analysis provides a summary of the site’s perceived strengths, weaknesses, opportunities, and threats. The strengths and weaknesses refer to existing conditions of the site or the internal factors that are already present. Weaknesses are perceived as unfavorable aspects of the site, strengths refer to the potential benefits of the site. Opportunities and strengths , on the other hand, deal with external conditions, referring to the both the future and aspects outside the site that cannot be changed but can be responded to.
-
Adjacent parking
Bike lanes
Near bus stops
Proximity to downtown
Size
Variety of commodities/uses adjacent
Walkable on main axis (Monterey) -
Abundance of mature trees
Development could lead to loss of parking
Lack of protected bike lanes
Lack of sidewalk on eastern side of Pepper
Proximity to train tracks (noise)
Site inconsistencies
Site is separated by Monterey -
Density bonuses for affordable homes
Mixed Use
Nearby public transit
Rooftop use
Space for outdoor seating
Walkability -
Adjacent residential buildings = reduced noise
COVID= Economic Downturn
Customer base depletion
Expansion of measures and regulations
Proximity to train tracks
PRECEDENT ANALYSIS & LESSONS
Case Study
Bill Sorro Community
Architects: Kennerly Architecture and Planning, 2017
Location: 1009 Howard St, San Francisco, CA 94103
Uses: Mixed Use- Retail/Community Space
Different components from the built environment create a better community, like the roof garden, facades, and rear yard, increasing overall social interactions and fostering a neighborhood.Walkability is encouraged through the adjacency of amenities, the minimal size of the building, plentiful amount of greenspace and trees, and the presence of alternative modes of transportation outside of cars.Noise is bound to be an issue due to the adjacency to the highway, demonstrating a need for mitigation measures, like barriers.CONCEPT DESIGN OBJECTIVES, DEVELOPMENTS, & NARRATIVE
Conceptual Development
Designed Ideation
Design aesthetically pleasing parking structureIncrease emphasis on surrounding greenspaceSeamless transition from outdoor to indoor spacesConnectivity between mixed use spacesIncrease circulationEmphasize the street cornersAccess to the light rail stationIncrease design for sustainabilitycommunity space Design Objectives
Sustainability
The project will strive for sustainability. Such a process would include the usage of renewable energy through rooftop solar panels and increased greenspace. Increased greenspace will be found throughout the site as rooftop gardens, and native plants as a form of décor.
Aesthetics
Due to deteriorated conditions of the roads and buildings within the site, beautification should be considered throughout the project. The addition of greenspace, murals, and a modern aesthetic will increase both foot and general traffic to the area. In addition to the visual appeal, functionality and precedents should be considered through the use of mixed-use zoning, connectivity, and height restrictions , maintaining the character of Monterey Street.
Circulation
Through the coordination of mixed use, hardscape, and open spaces, a sense of community is promoted and linkages and continuity is established. Active modes of transportation will be highlighted and emphasized.
Land Use & Development
The perspective provided demonstrates a view of the mixed use structures along the end of Monterey Street, in which it displays a more rendered idea of the implemented residential buildings and a specified scene during the day. This image was created using a base from SketchUp and was further rendered in Photoshop, in which the sky, building and road material, trees, people, and numerous shadows were implemented from Photoshop.


