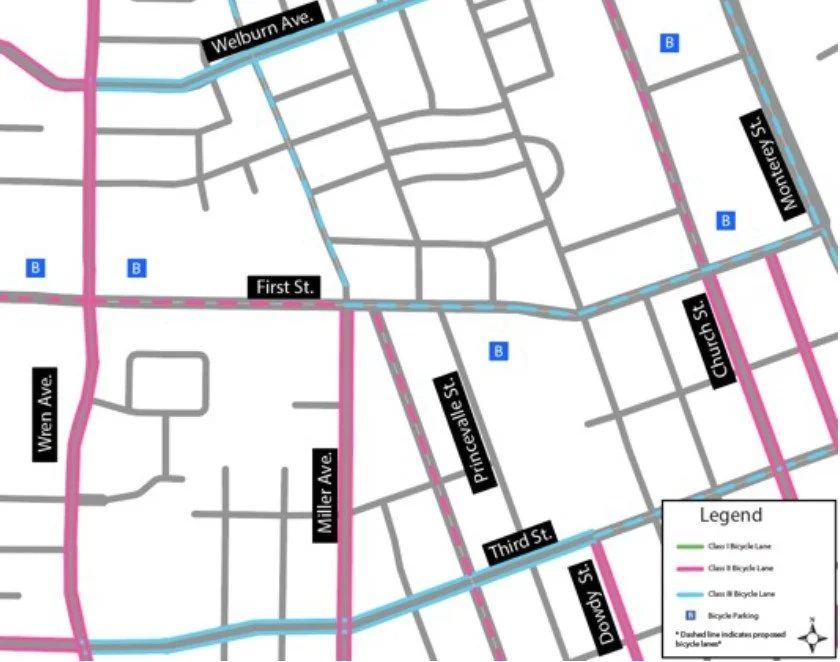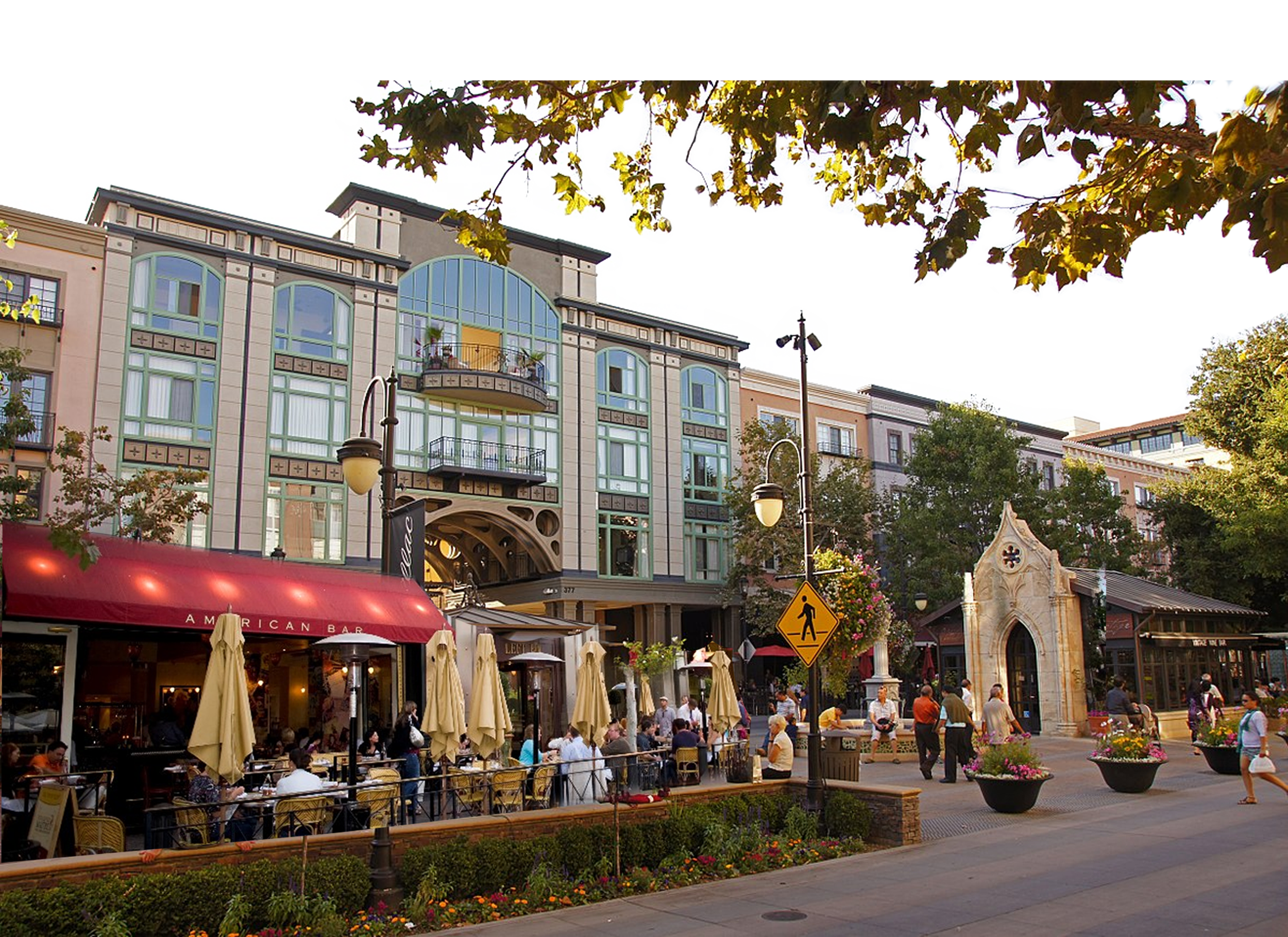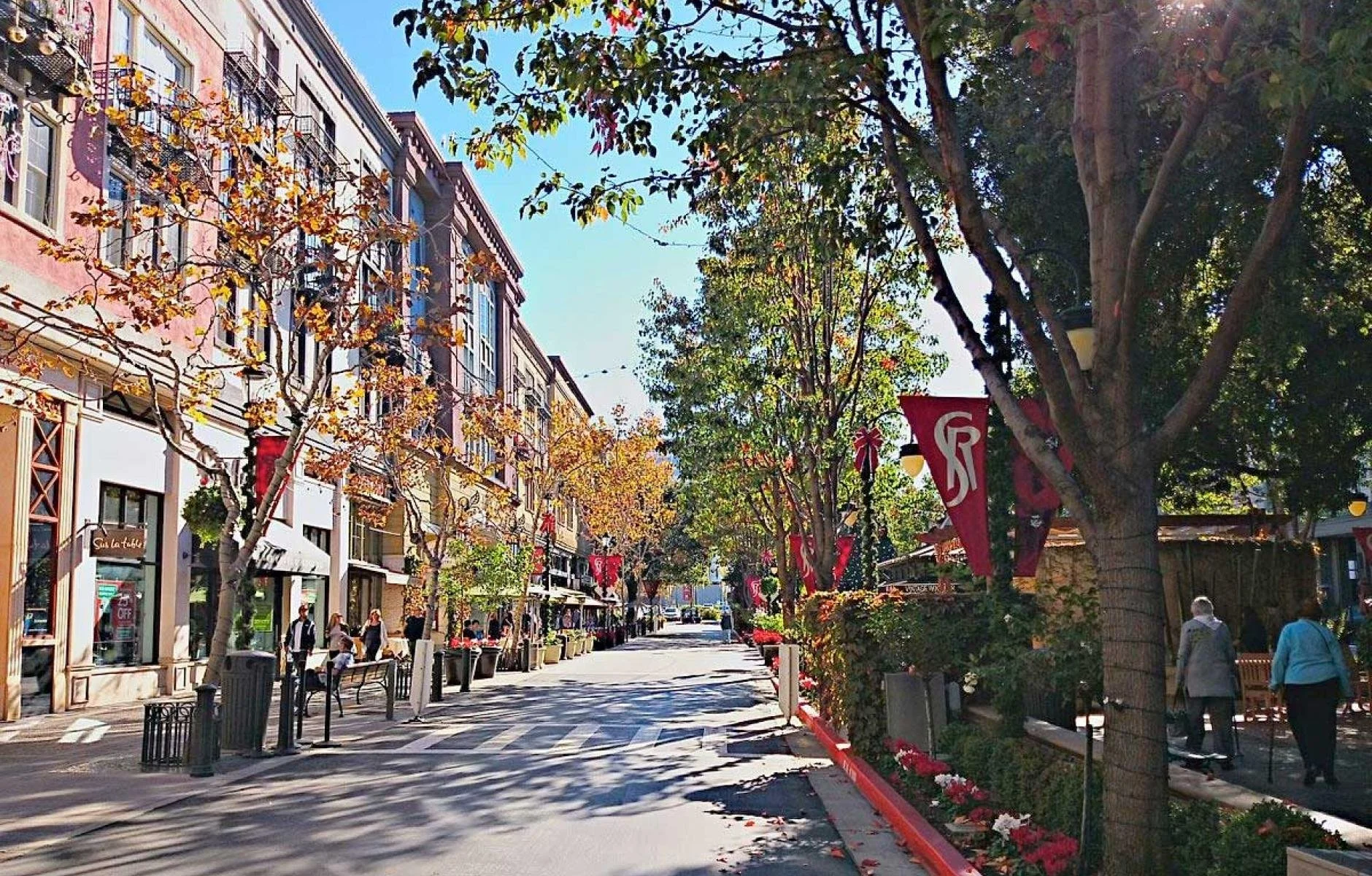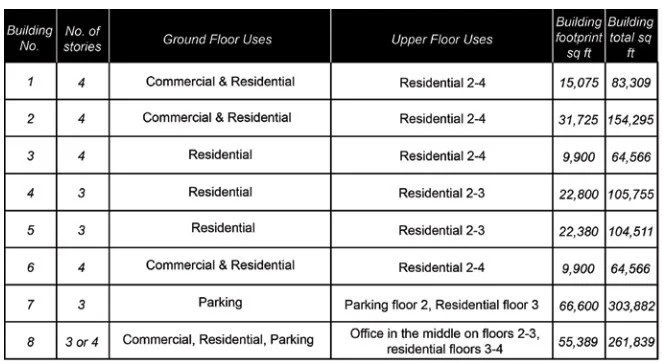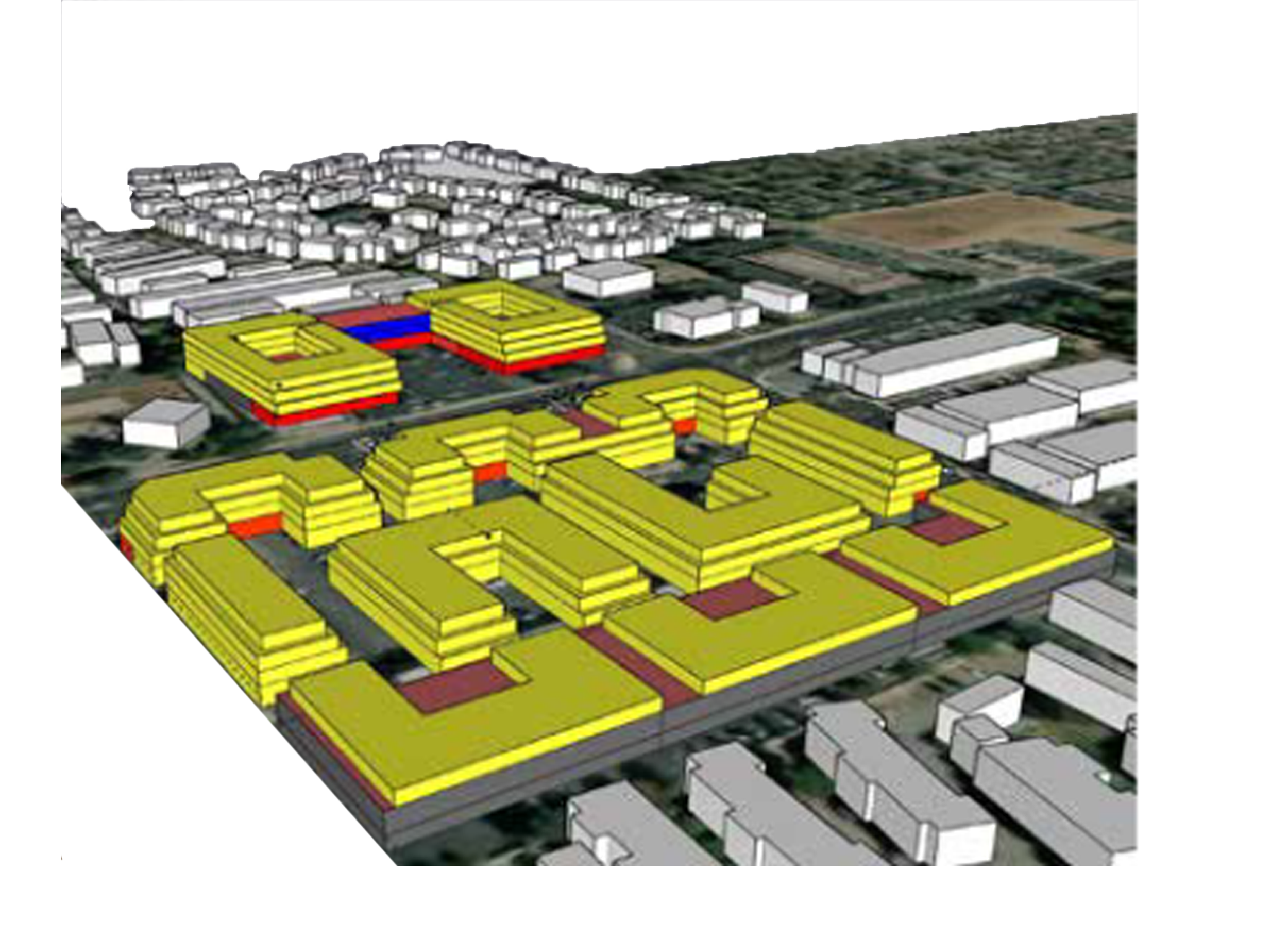
Gilroy First
A taste of Gilroy other than Garlic.
Role: Planner and Designer
Context: Repurpose and Rezoning
Period: Spring 2021
By Gerardo Arregui, Benjamin Chu, Sophia Escalona, Elia Rosner
Gilroy’s 1st street corridor will primarily feature buildings with a residential focus, but with commercial and office along the corridor as well. The buildings work to highlight a hierarchy of open spaces - public, semi-private, and private. The various open spaces are either paseos, plazas, or green space atop roofs and the separation between public and private is achieved through the various corridors between buildings. In terms of parking, it is mostly situated at the back of the site and caters to both commercial customers and residents. Overall, this site works to create spaces for community and to accommodate all the various lifestyles one can live.
The Vision
BACKGROUND & ANALYSIS
Maps & References
Circulation
The East section of the bicycle circulation map includes Class II bike lanes and Class III bike lanes.
A Class II bike lane includes a lane in which is exclusively separated by a painted line from motor vehicles where pedestrians are prohibited. A Class III bike lane includes a lane that shares the road with motor vehicles and isn’t separated by painted lines.
The East side of the project area is accessible to pedestrians through sidewalks on every street east of Wren Ave.
However, these sidewalks are in worse condition than the west side, seeing that they are generally cracked, thin, and exposed. Many of the parcels are inaccessible to pedestrians and are autocentric, with no mode of entry for pedestrians, which has led to the development of a few unofficial trails.
Pedestrian Circulation
Streetscape
The 1st St. corridor between Santa Teresa Blvd. and Wren Ave. features large parcels of developed and undeveloped land, but due to the length of each parcel and block without varied elements to engage pedestrians, and the condition of the sidewalks themselves, the area currently doesn’t give much consideration to walkability.
There are also several plazas along this strip, each one having its own surface parking lot, which causes several interruptions in the sidewalk. Between the surface lots and the sidewalk, there are consistent landscaping elements, which form a clear divide between public and private space.
-
The site has a large amount of green space
The site takes advantage of the corner of 1st and Santa Teresa Blvd
Robust set of community services and facilities
-
The site contains larges swaths of empty lot space
The site lacks aesthetic consistency and is therefore visually disconnected
Insufficient designated public parking
Location of existing parking on lots
-
Underdeveloped land parcels on the west side of the project site
Centralized public transit
Wide right of way
-
Lack of connectivity; little onsite/public parking
Lack of polish or appeal in the built environment
Discouraging to visitors and customers
Lack of better urban form in future
Lack of development market to develop these areas
SWOT Analysis
PRECEDENT ANALYSIS & LESSONS
Case Study
Santana Row
Architects: Kenneth Park Architects
Location: San Jose, CA 95128
Uses: Residential and Commercial
Outdoor spaces that blend the private and public realms like outdoor dining and balconies promote pedestrian activity and safetyIncorporating a variety of greenery can develop a space’s visual appeal and sustainability Buildings with a cohesive aesthetic can develop a sense of place within a particular project space.CONCEPT DESIGN OBJECTIVES, DEVELOPMENTS, & NARRATIVE
Conceptual Development
Parking and Footprint Map
Site Location Map
Project site location along 1st Street in Gilroy, California illustrated by a red shade
Gilroy Downtown Specific Plan
Cannery District → Contemporary high density housing/arts district
Gateway District → Primary entryway into downtown with focus on commercial service uses
Downtown Historic District → primary retail and entertainment district with 24 hour atmosphere
Transition District → low density residential, service commercial, offices in residential scaled developments
Civic/Cultural Arts District → heart of civic and cultural activities and regional destination for public events
Downtown Expansion District → Primarily retail with pedestrian friendly service commercial
SITE & EXISTING CONDITIONS
Development Analysis
Site Location Map
There is potential for development within this plaza of different restaurants like “Little Caesars Pizza” and “Yotealicious”. The commercial and food provide parking.
There are also some shops on the outside of the plaza directly facing Westwood Drive, such as “Del Sol Bakery”. The area south of 1st street is also mostly residential after the commercial areas, and the commercial could be opened and made more accessible for the residents.
Overall, the south part of this area could be made more
walkable and aesthetically pleasing so that the nearby residents could better enjoy the space.
Human & Sustainability
Design Idea- Create plazas properly scaled to fit the average person and allow them to feel safe in the space, and properly use facades at proper heights
Design Idea- Plants should be suitable for the native environment at Gilroy, whether on rooftops, planters, or otherwise
Identity & Leisure
Design Idea- Include art pieces, landmarks or signs that educate the public on the community’s history, both in terms of its demographics and the history of Asian Americans in Gilroy and of its agricultural story
Design Idea- Plazas with urban furniture would create reliefs in buildings and spaces where congregation, walking, and rest are encouraged
Inclusion & Accessibility
Design Idea- Create areas that are accessible to people with disabilities through ground level store fronts and implemented ramps for ease of access.
Design Idea- Design with equity in mind through the introduction of mixed income units and a given density bonus that allows for affordable housing for low income
Land Use & Development
Commercial
Office
Residential
Open Space
Parking
SITE PLAN & PERSPECTIVE VIEWS
Final Design
Utilized base from SketchUp and rendered with photoshop
Rendered Site Plan
Rendered Perspective
This perspective provides insight on one of the potential uses of the street corner. Given that the corner provides a junction between pedestrians, is a central point of interaction and connection, and is adjacent to commercial spaces, a plaza seemed ideal.
Made with a base from SkethUp and the people and shadows were rendered with Photoshop.

